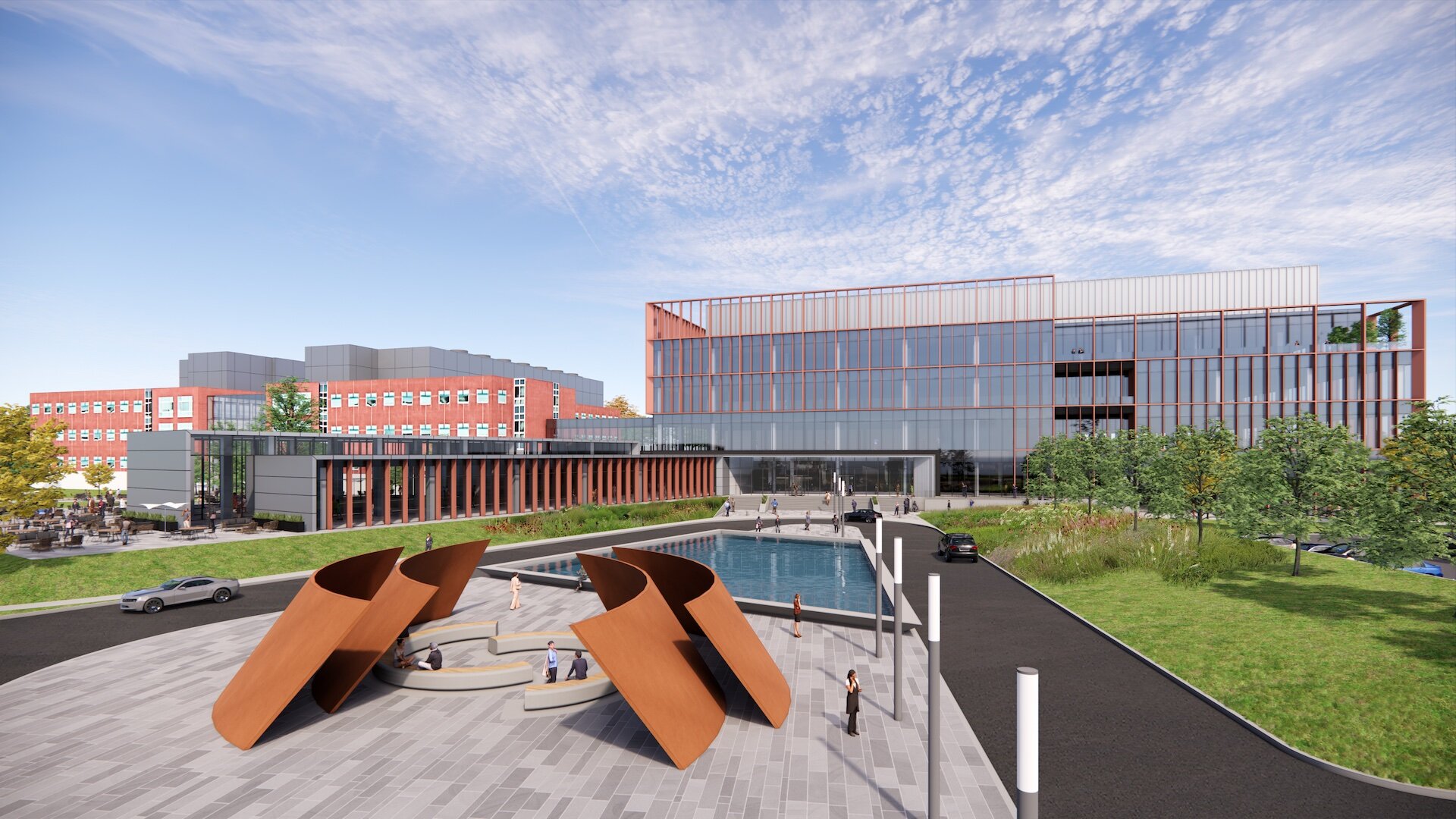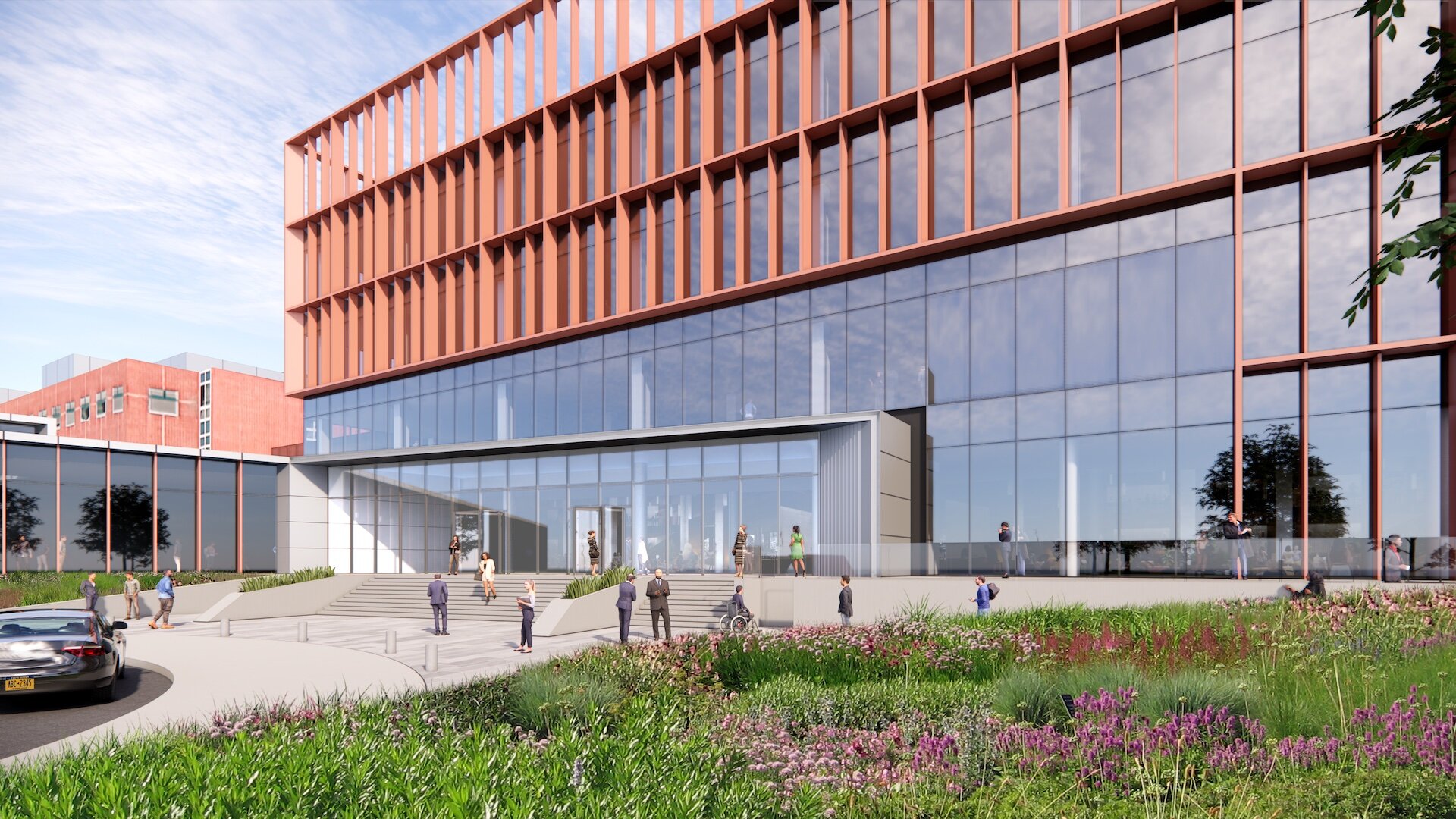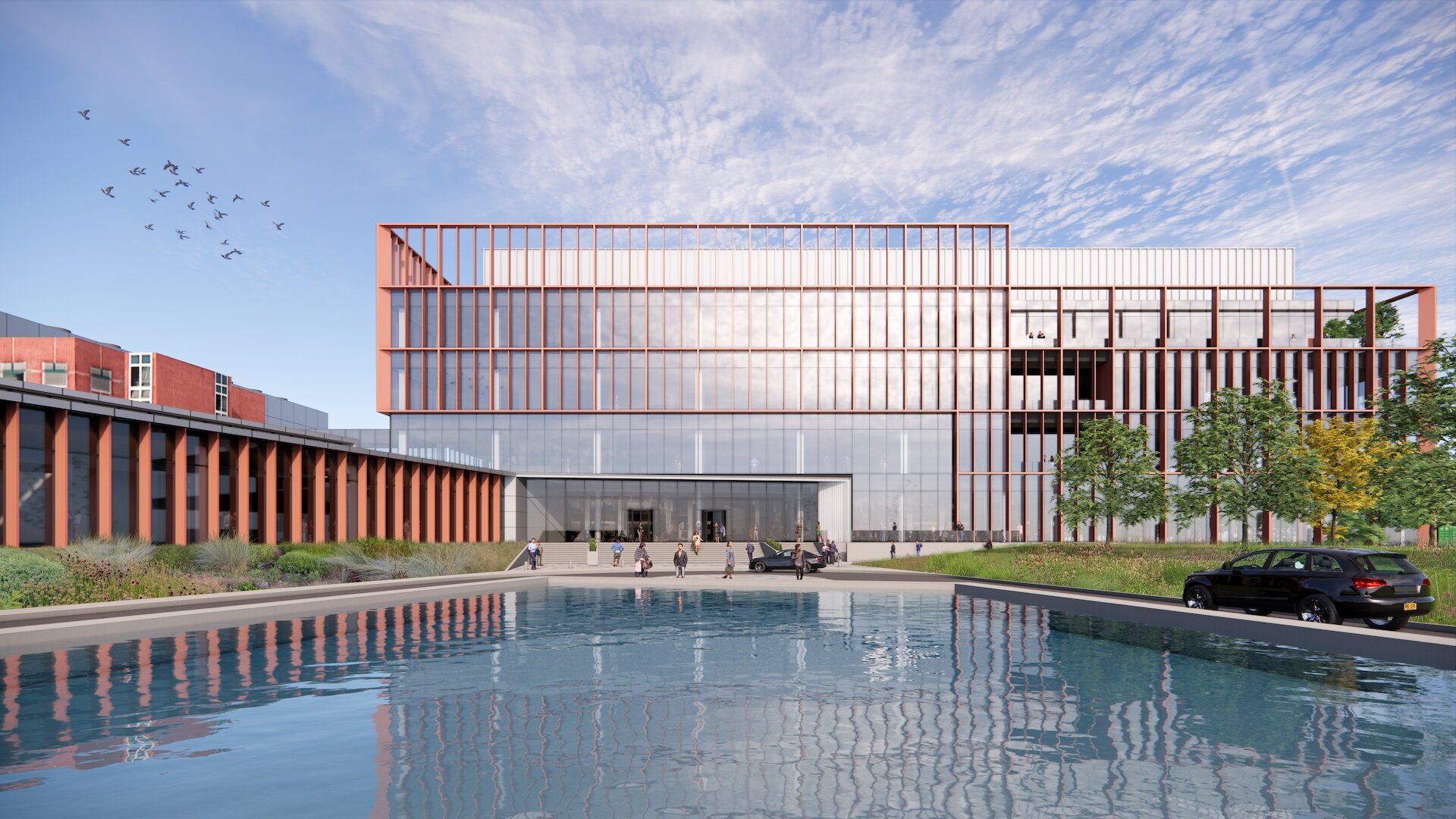



A proposed addition to the aging campus of a Fortune 500 company just north of New York City, this 120,000 square-foot administrative and visitor center was designed to serve as a new focal point to a reimagined and transformed campus experience. The new building’s architecture was conceived to be thoroughly modern but simultaneously respectful of the existing campus vernacular. A deep metallic veil in terracotta hues, accented with expanses of zinc, pick up on the surrounding architecture to present something at once both new and familiar.
All images copyright © Gensler.