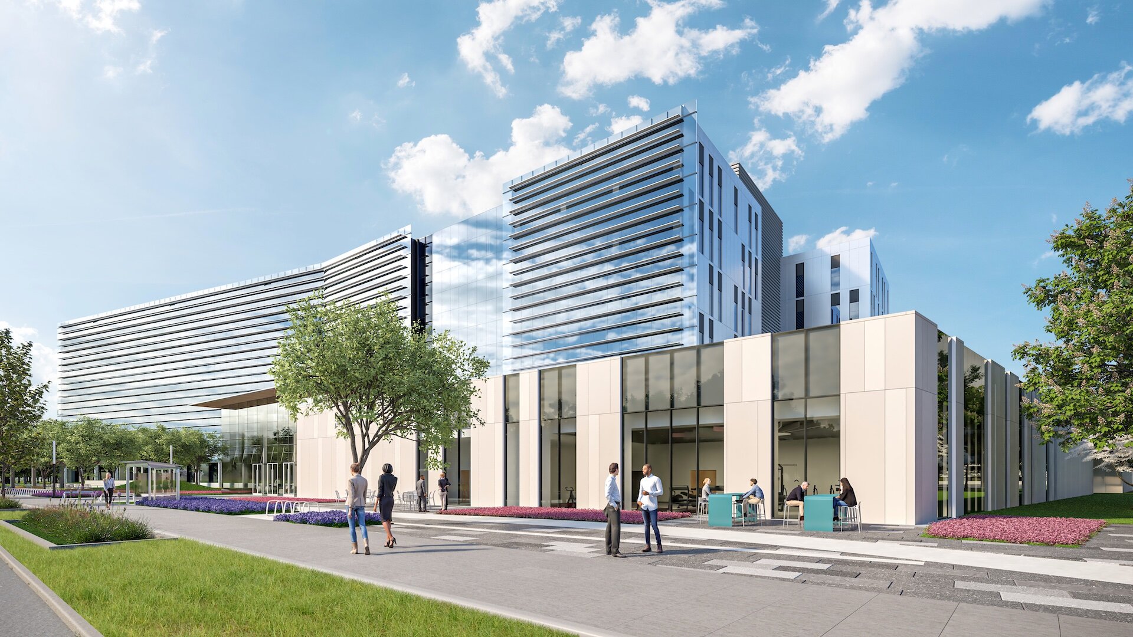
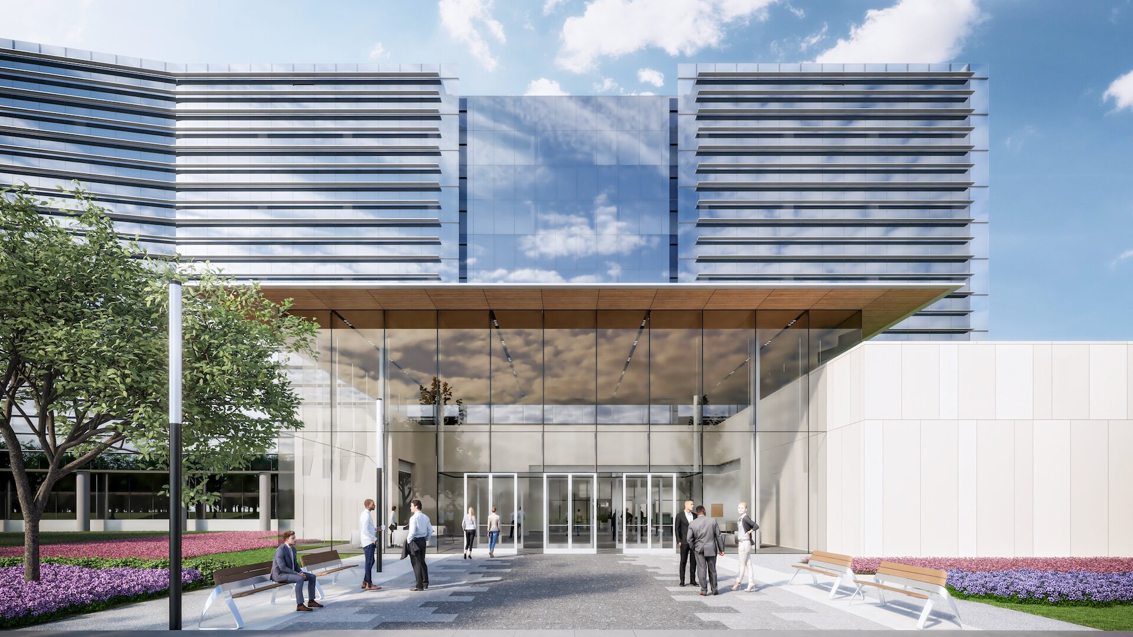
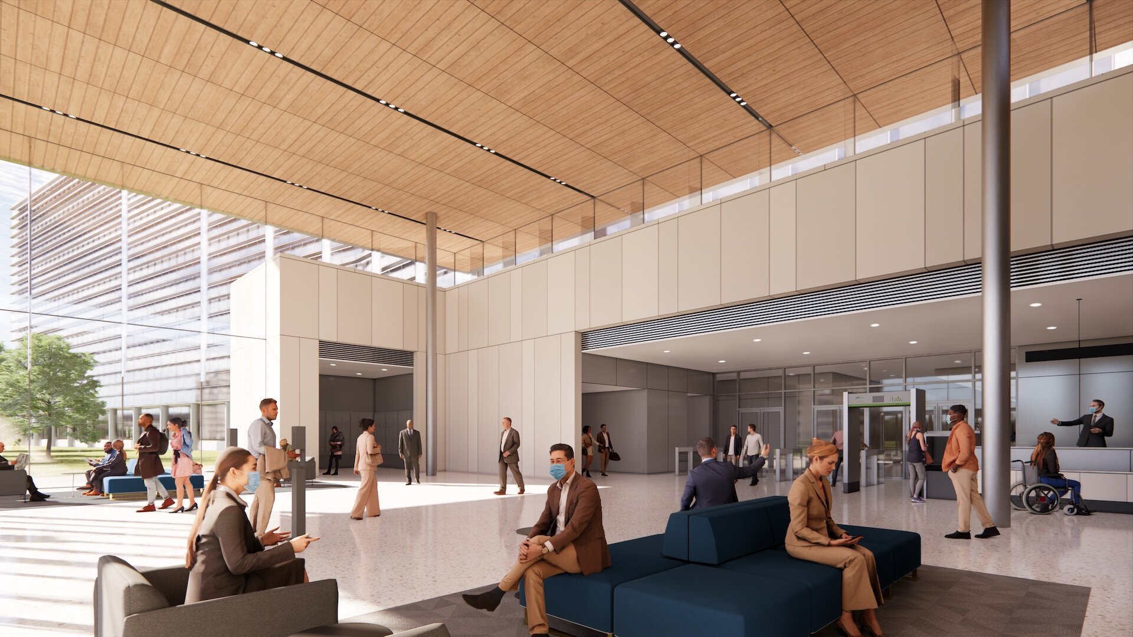
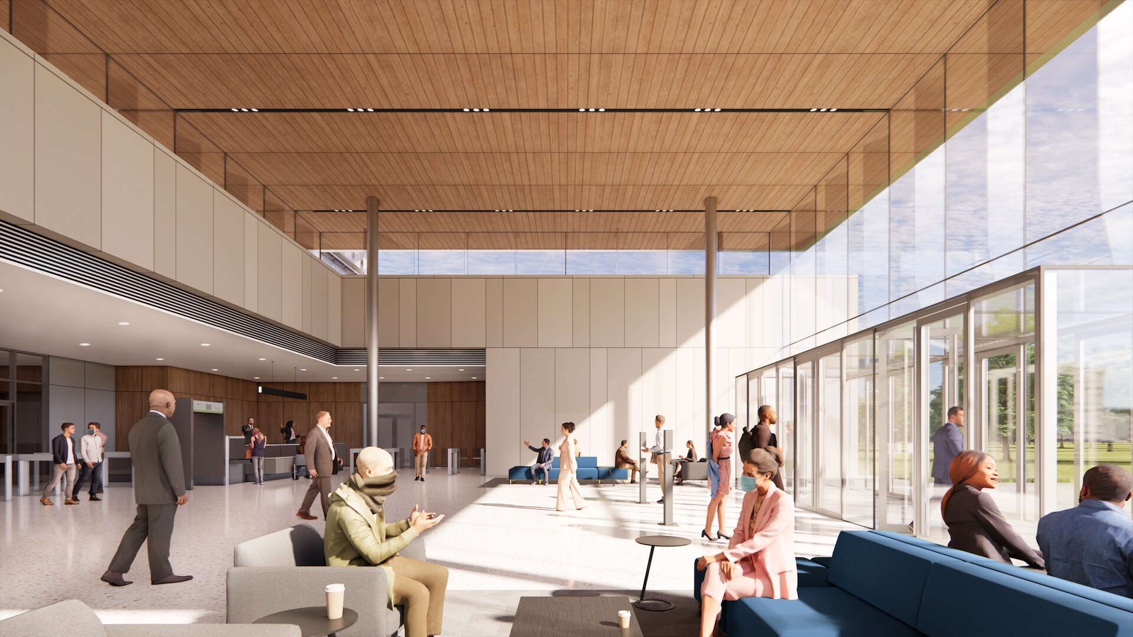
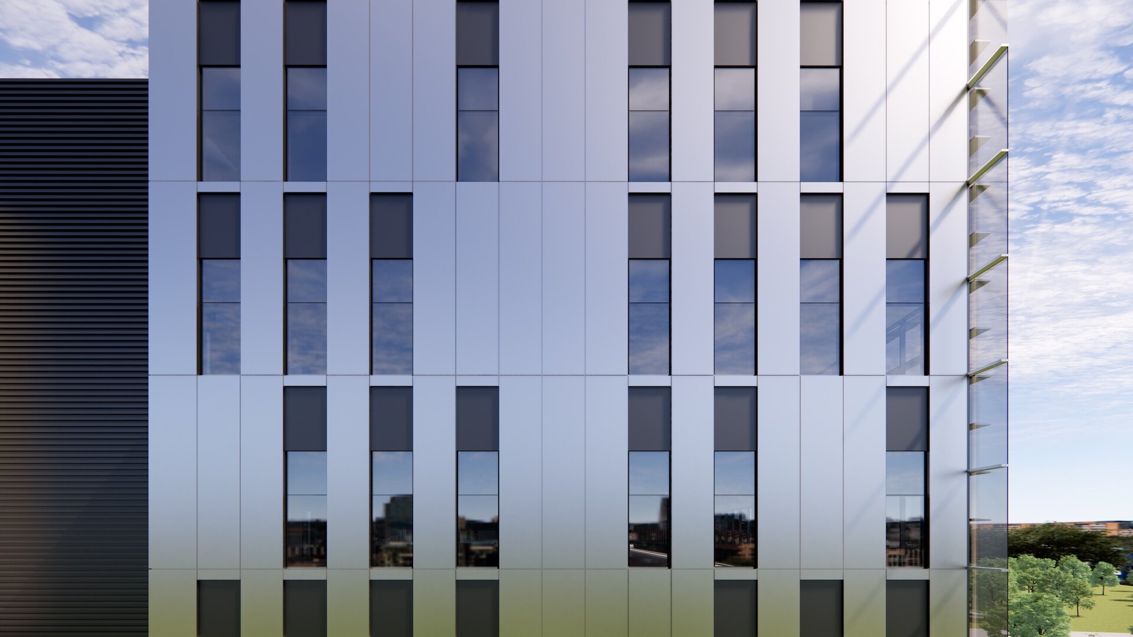

A highly-confidential proposed 750,000 square-foot office facility belies its massive 95,000 square-foot floorplates with an elegantly conceived and timelessly enclosed architectural form. The building takes a cue from its surroundings by following a subtle bend in an adjacent roadway, but does so without introducing the kinds of planning irregularities and eccentricities that lead to inefficient and ineffective workplaces. A simple bent volume resides on either side of a large central core, subtly shifting in opposite directions to transform what could have been an ungainly mass into an elegant, almost sinuous arrangement of three well-proportioned facades.
All images copyright © Gensler.